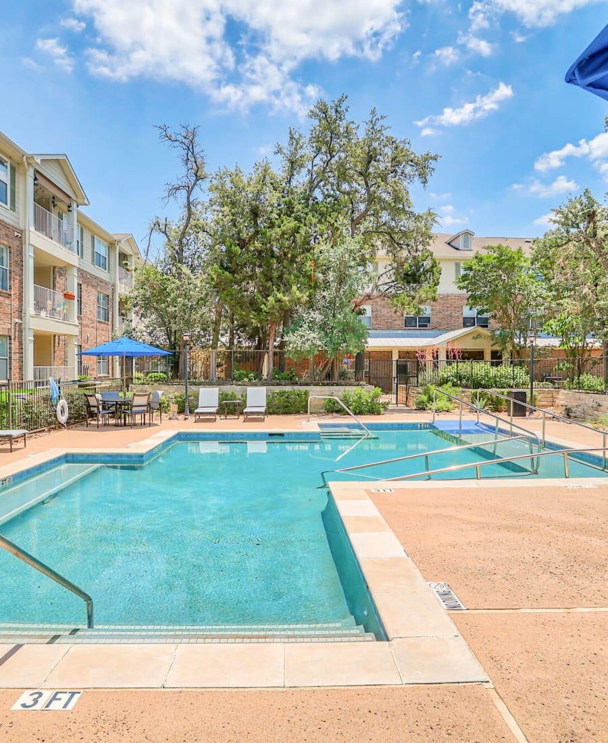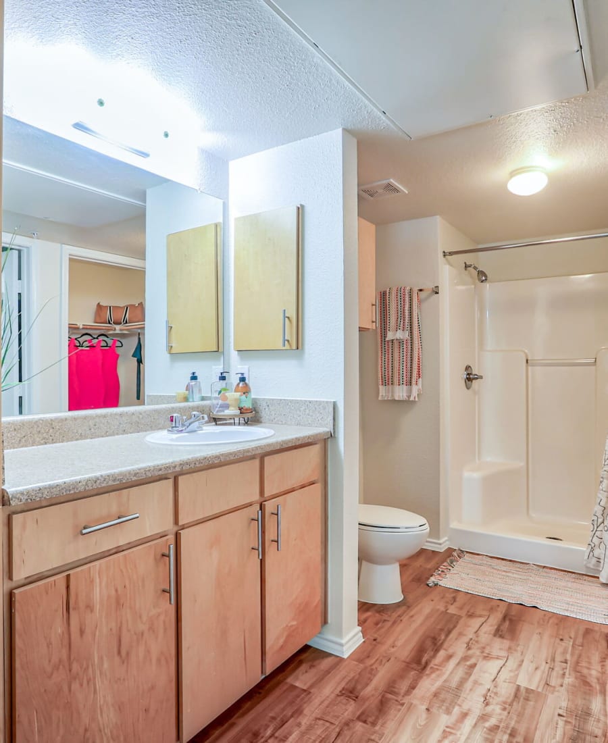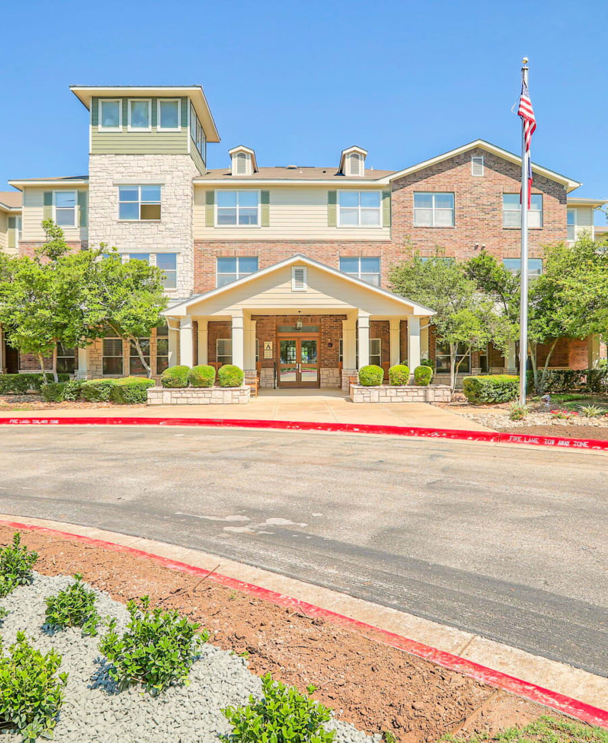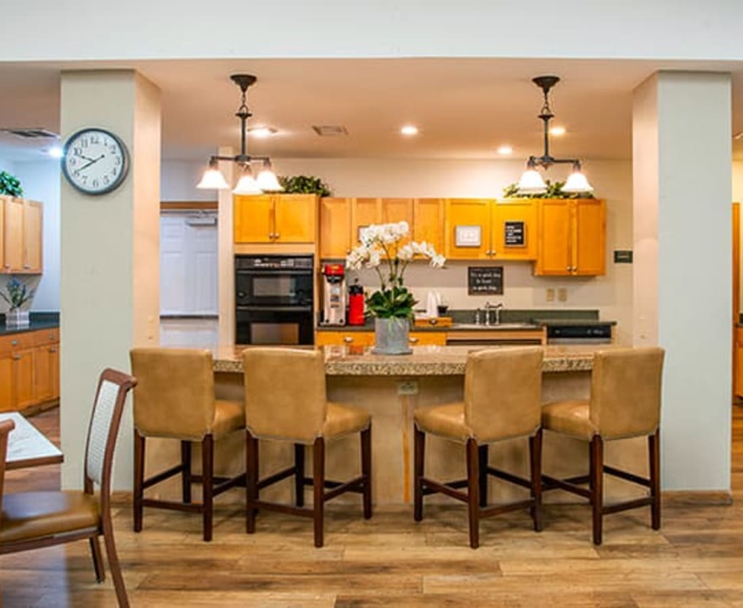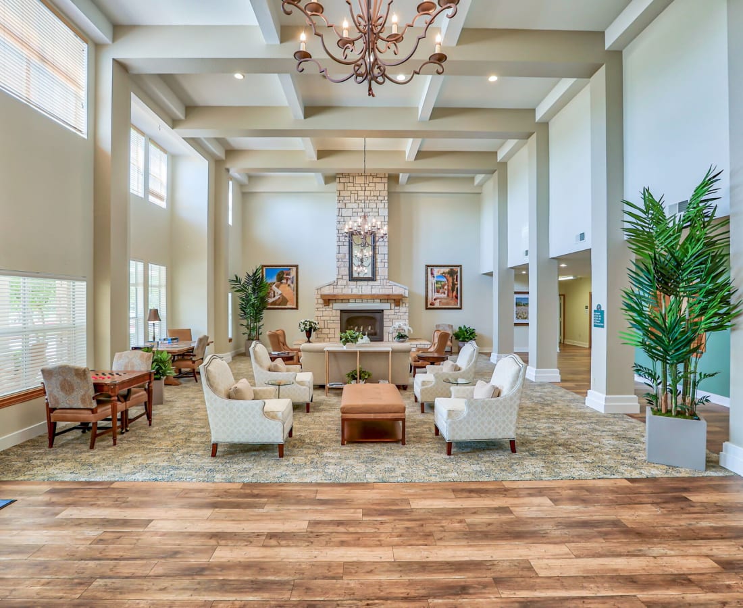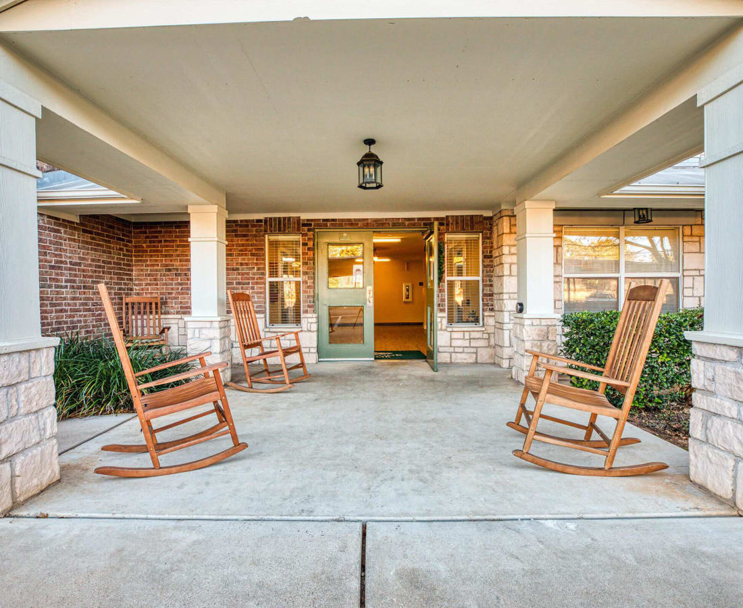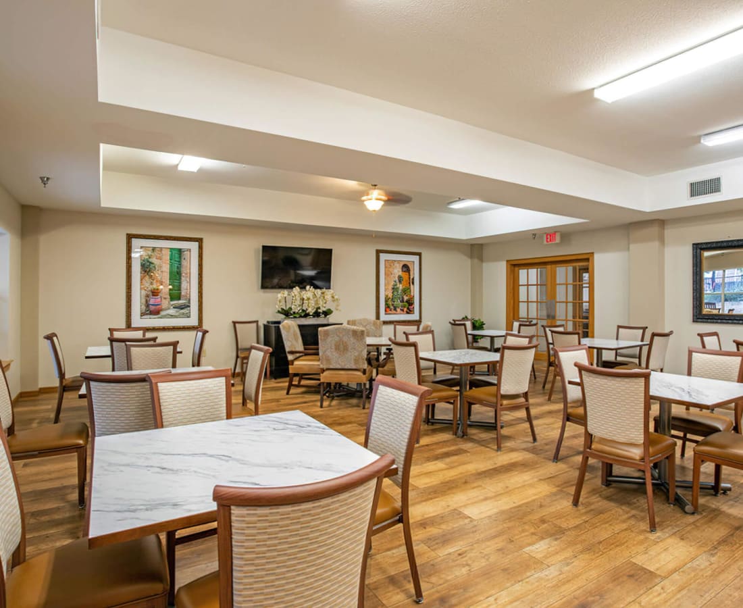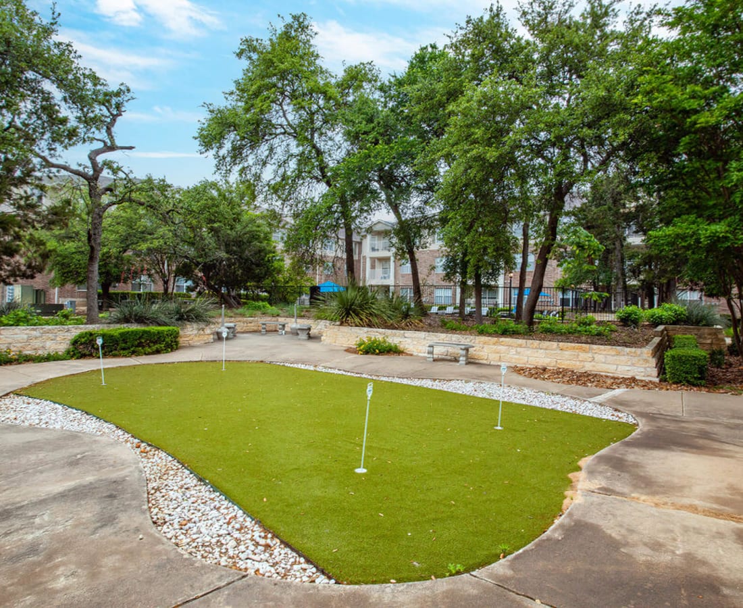Cedar Park Apartments
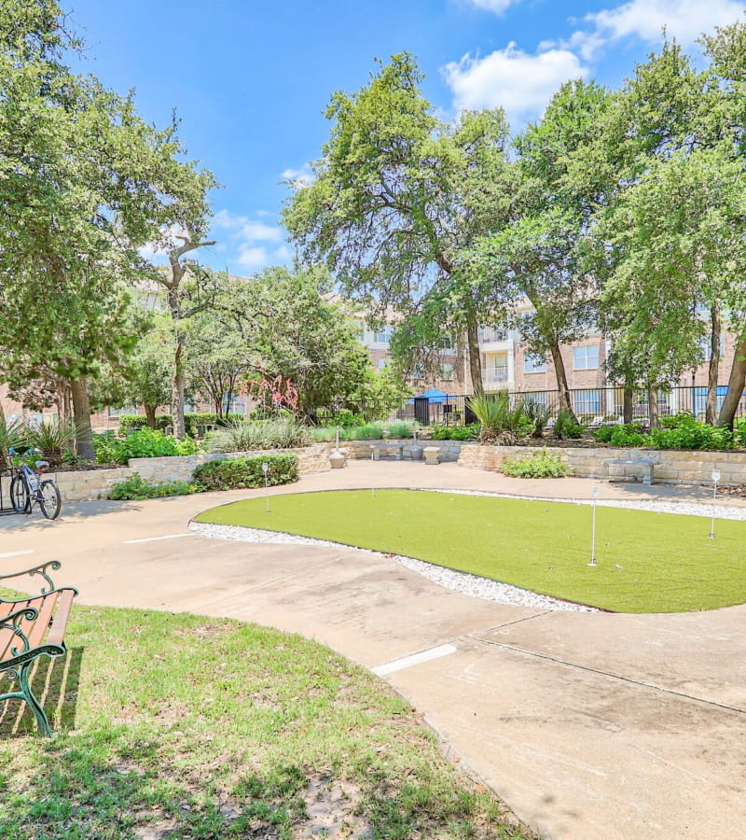
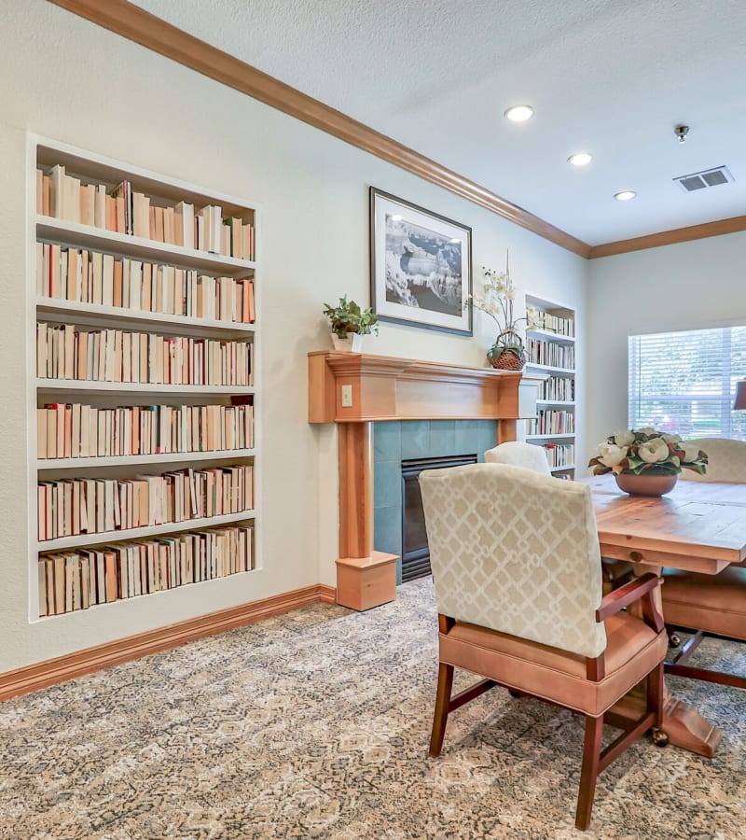
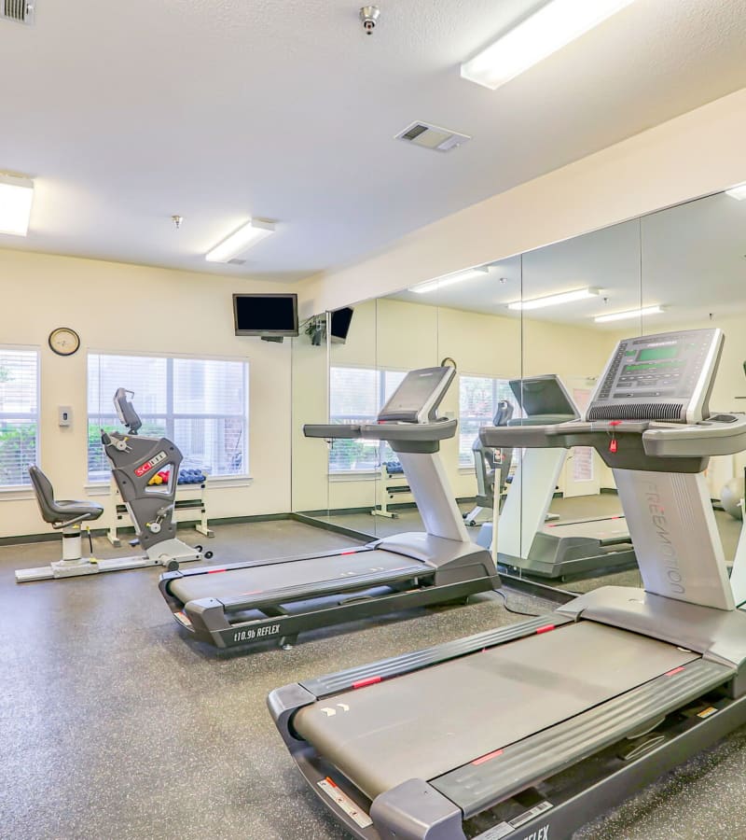
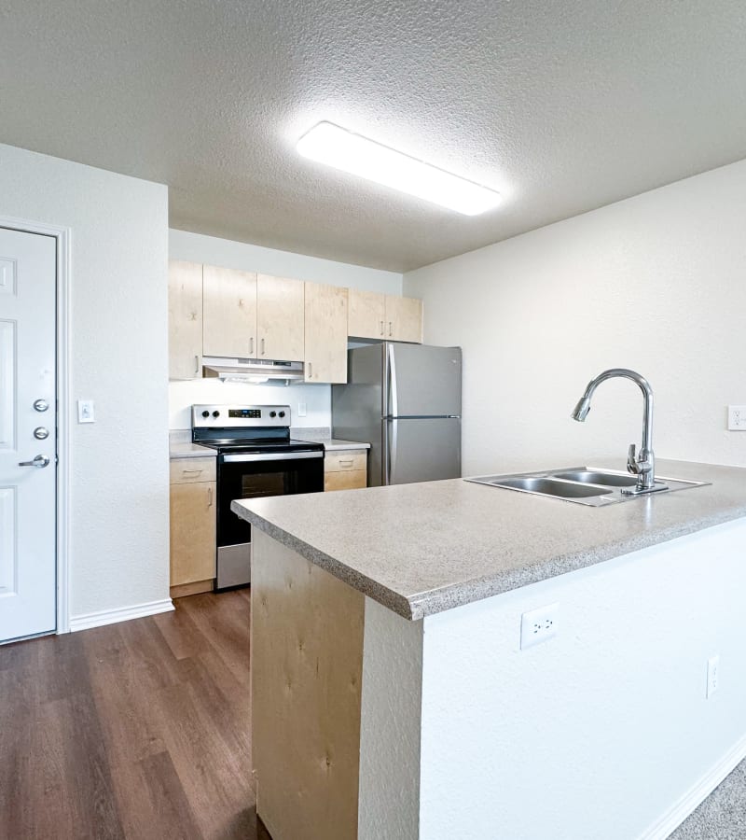
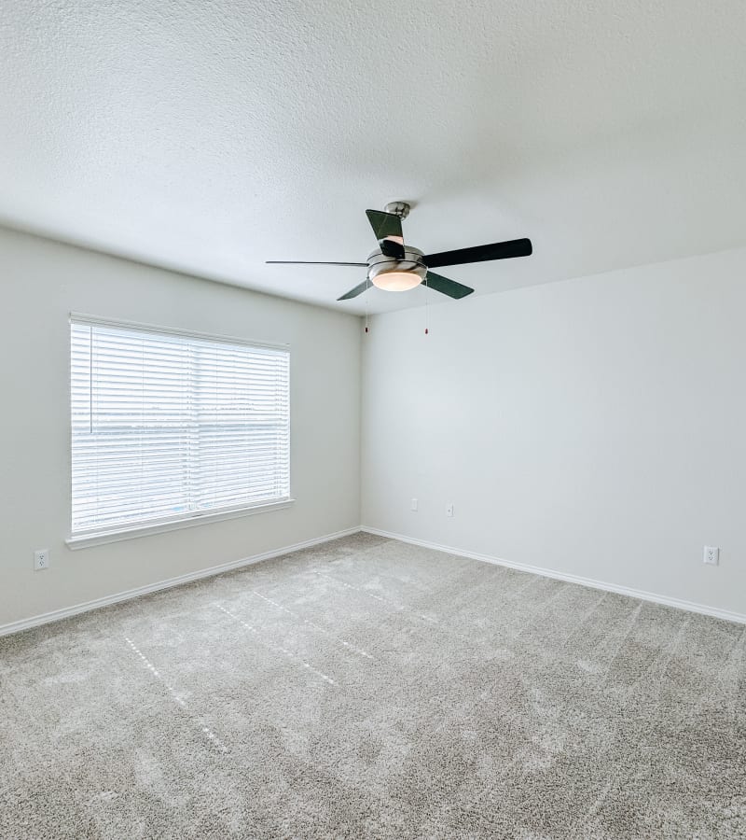
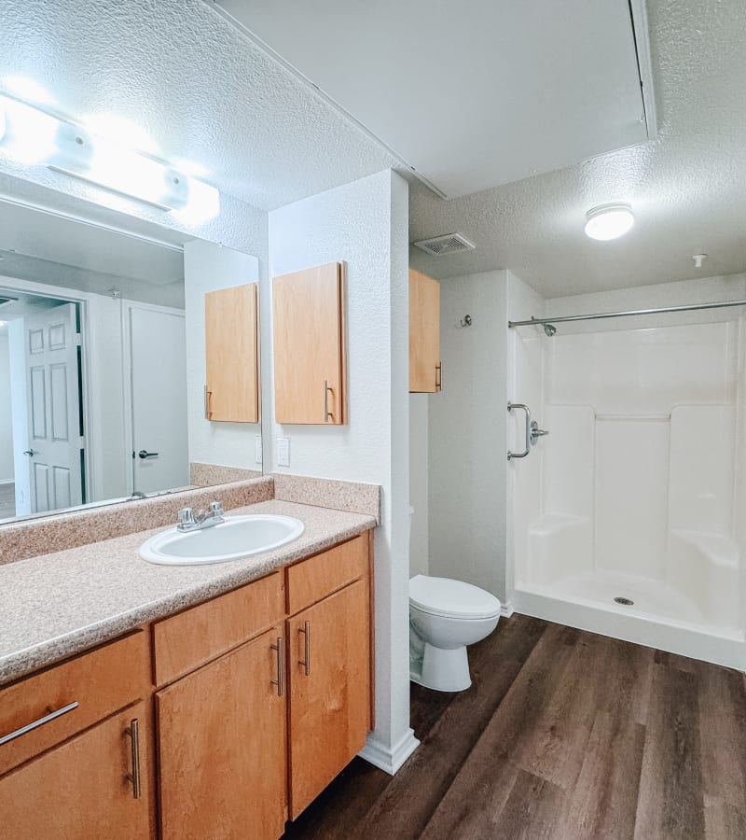
Refreshed 1 & 2 Bedroom Homes
Welcome to Mariposa at Cedar Park, a 55+ community designed to fit your daily needs and streamline your daily lifestyle. Our upgraded one and two bedroom homes in Cedar Park, Texas, are fully equipped with contemporary amenities and appealing finishes, so you are ready to take on the day in style.
Each pet-friendly home leaves little to be desired. This is your new happy place.
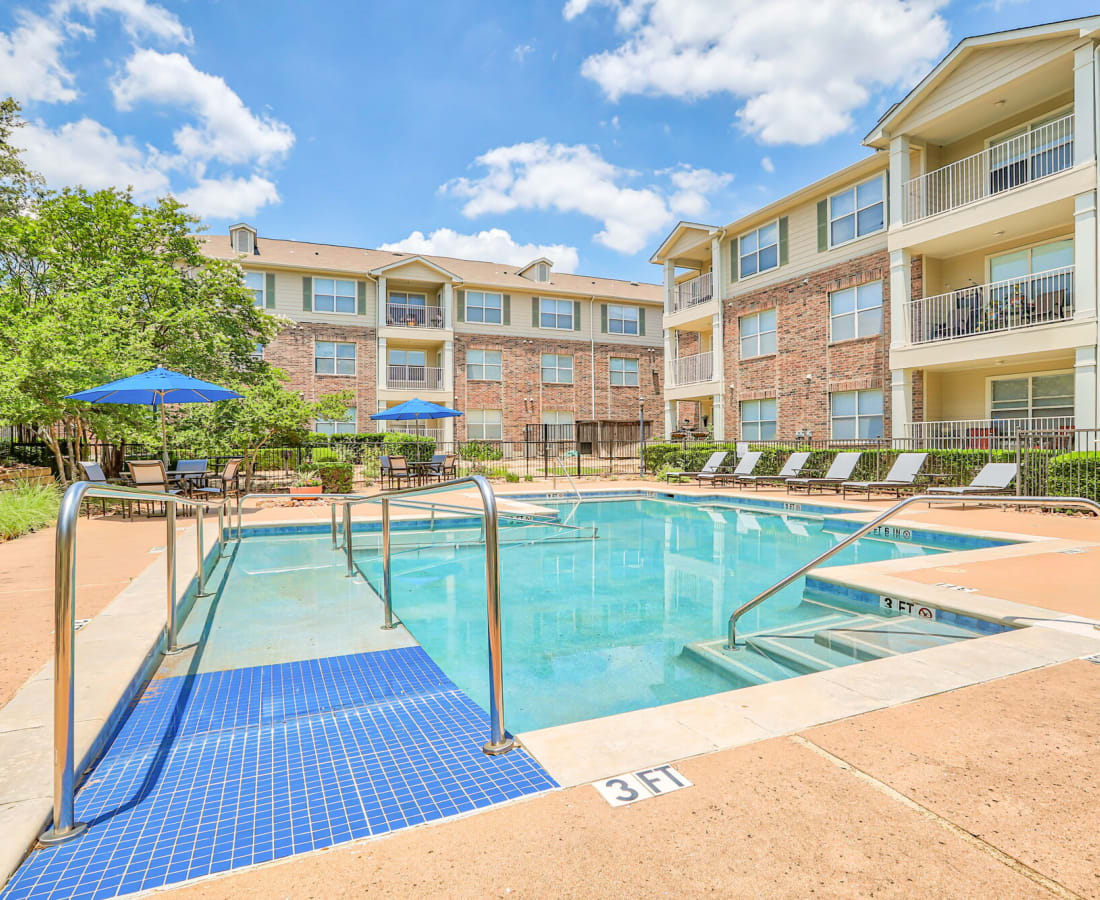
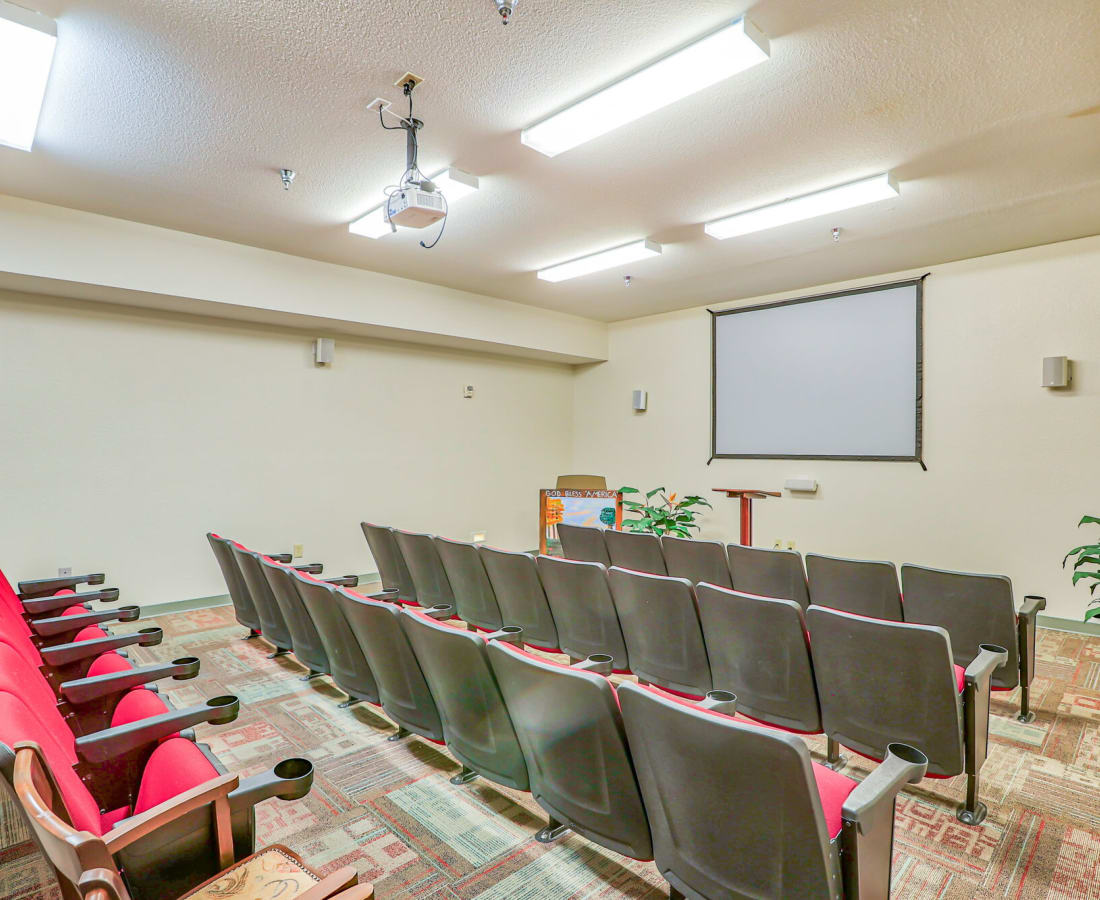


01
Curated Amenities
Stay happy and active at Mariposa at Cedar Park with amenities created with an active adult lifestyle in mind.

02
Upgraded Interiors
Cook up your favorite meals in a refreshed and convenient kitchen, finished with stylish Stainless Steel Appliances.
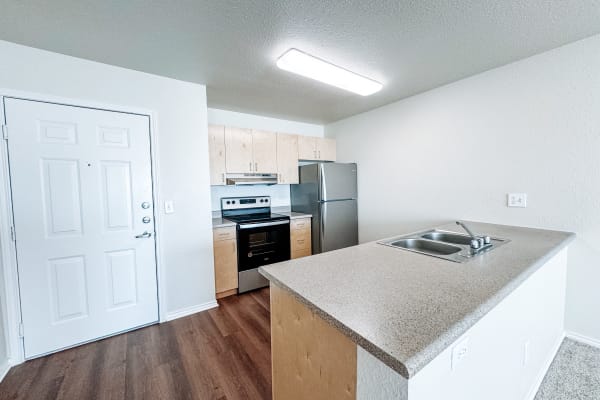
03
Live Maintenance Free
Embrace laid-back living with the help of easy online payment options and a friendly on-site management team.

04
How to Qualify?
Find out how you can make Mariposa at Cedar Park your forever home. You'll fall in love with our vibrant Active Adult community.

A Resort-Inspired Lifestyle
There’s more to love about life at Mariposa at Cedar Park beyond your front door. Our diverse residents will have access to upgraded extras like a refreshing swimming pool, a fitness center, and an on-site library.
While you relax, the friendly on-site management team is there to take care of the little things, so you can fully enjoy a low-maintenance lifestyle.
Contact Us
Loading...
Stay Connected to What Matters
Convenience is key, which is why our central location near The Parke keeps you close to it all. Shop, dine, and play without having to go far from home.
Make the most of every day and every moment, with a brand-new take on apartment living at Mariposa at Cedar Park.
